Skoog Arkitekter was founded in 1989. The firm operates out of Gävle and mainly serves the immediate region, but also carries out assignments elsewhere in Sweden. These assignments encompass residential, commercial, industrial, interior design and other projects. Having sat in a house from the early 1900s just outside the city centre for 20 years, the firm moved to more suitable premises in a converted industrial building at the end of 2017/beginning of 2018.
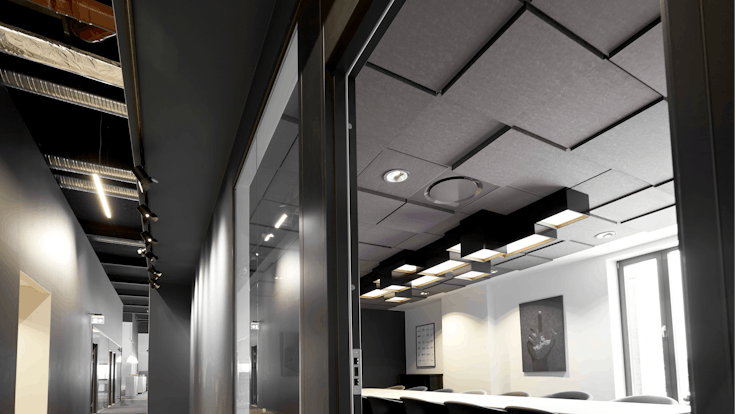
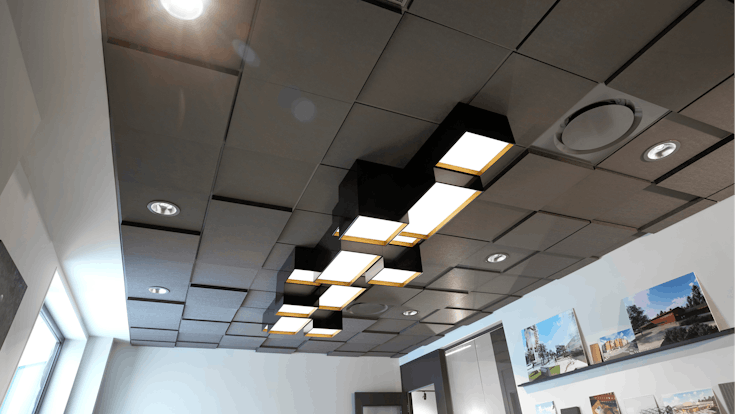
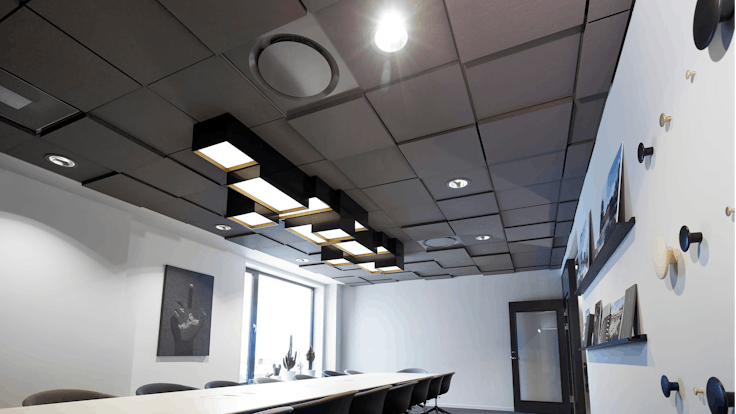
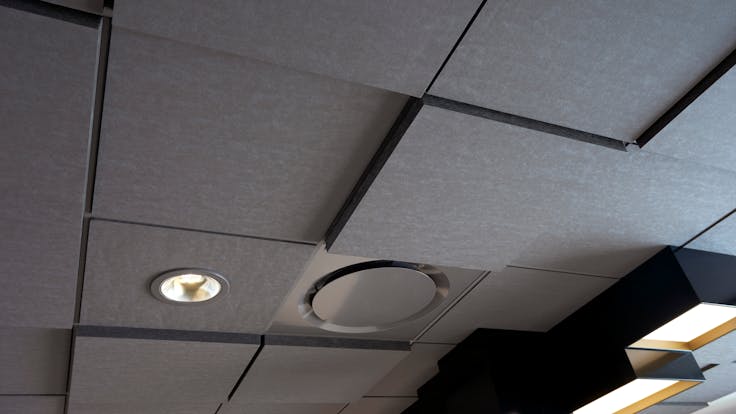
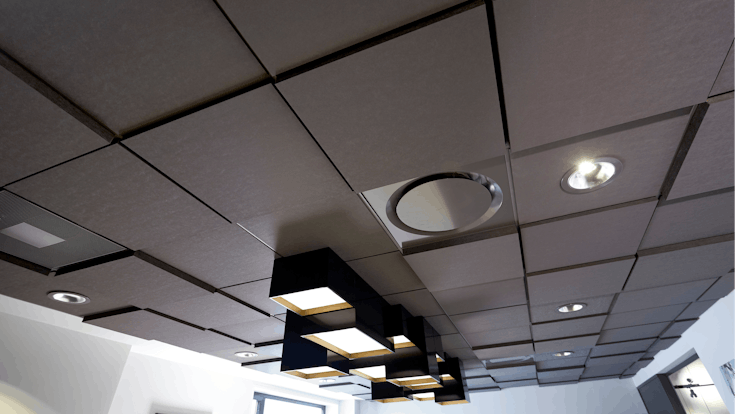
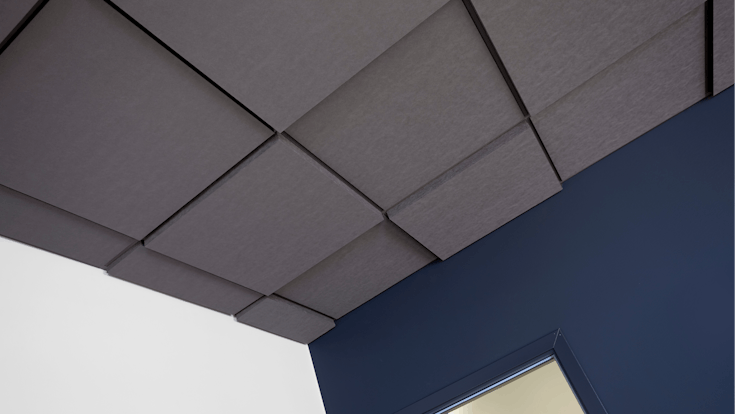
A mix of industrial minimalism and homeliness
The new premises measure about 430 square metres spread over a single floor. For Skoog Arkitekter, the five-metre ceiling was an important factor in choosing these premises. They have made the most of the space which used to be a factory. Smaller rooms have been created from this one large room for them to feel like separate units within the immense space.
“It’s a mix of industrial minimalism with visible structures and rusty steel trusses and a homely feeling from the materials, lighting and furnishings. One central concept for the new premises was to vary the building materials and technical solutions.”
“This will be most helpful as we can now show our customers surface and design ideas, for example, in real-life scenarios. By installing Parafon Step for Grids in our large conference room, we can show a product which offers an innovative solution for creating a traditional suspended ceiling system.”
A ceiling which becomes part of the interior design
Given the opportunity to make the ceiling an important part of the interior design is recommended by architect Johan Olsson at Bornstein Lyckefors. Personally, he doesn’t like being restrained by standardised solutions. “I want the freedom to choose between different materials, colours, shapes and even grid systems without the costs getting way out of hand.”
Through a collaboration Bornstein Lyckefors had the opportunity to combine form and function when they came up with the idea for Parafon Step, an acoustic concept which enables you to choose both the design and the colour. A combination of different thicknesses and formats results in a dynamic and unique acoustic ceiling.
I want the freedom to choose between different materials, colours, shapes and even grid systems without the costs getting way out of hand.
Designed for suspended ceilings
Andreas Lyckefors at Bornstein Lyckefors says that the conceptual work for the Parafon Step for Grids was based on the same approach. The difference is that the new product is designed for suspended ceilings. This makes it versatile enough for most environments.
“We’ve long lacked a versatile product which works seamlessly with standard suspended ceilings while combining good acoustics, good fire resistance and generous design scope. Quite often, we just want to rip out the ceiling. But with Step for Grids, we have the opportunity to create something within the bounds of standard fittings, the budget and our own high expectations for the end result.”
Striking appearance and favourable acoustics
Johan Lingblom at Takringen Akustikbyggen, the company which fitted the ceiling, describes: “You’re greeted by an old, boxy, metallic industrial building located in the Inre Hamnen next to Gasklockorna Marina and Gävle Shipyard. But once you enter the building, it just wows you. It’s so awesome!”
Akustikbyggen used Parafon Step for Grids for the ceiling in the architect firm’s largest conference room. “The Step panels are 18, 34 and 50 millimetres thick. They’re mounted in a narrow 15-millimetre grid system. In this case, equal numbers of the different thicknesses have been fitted in an irregular pattern. The colour chosen by the architect firm is a dark, greyish brown, a bit like cocoa you could say, and both the panels and the grids are the same colour. It’s really breathtaking."